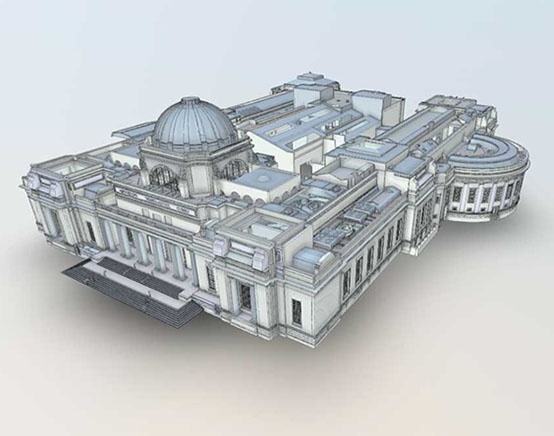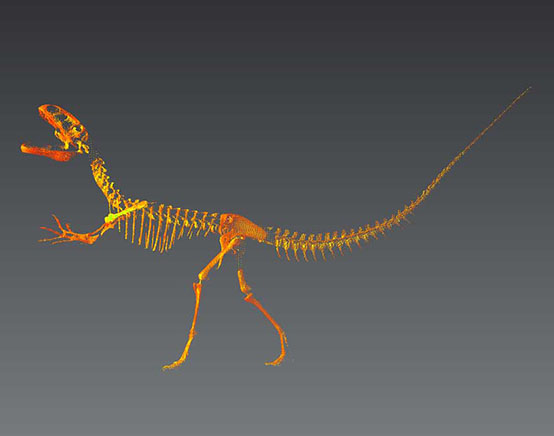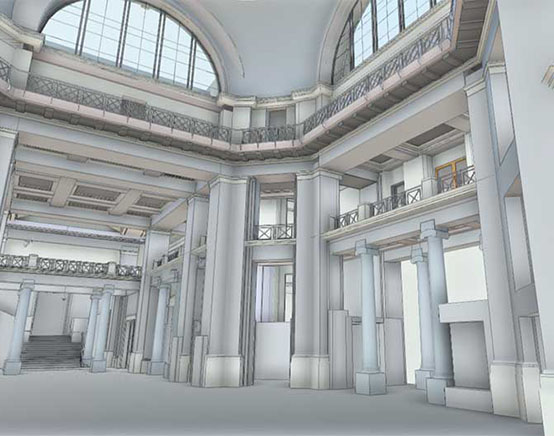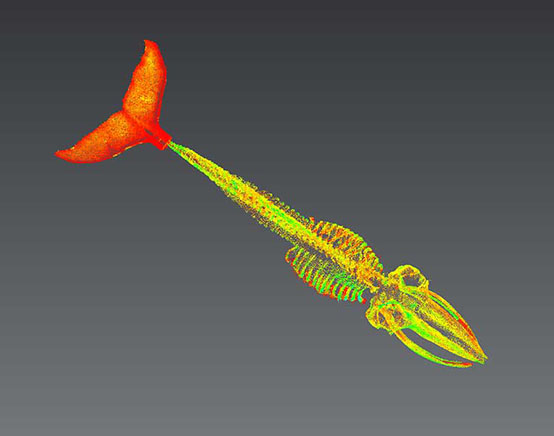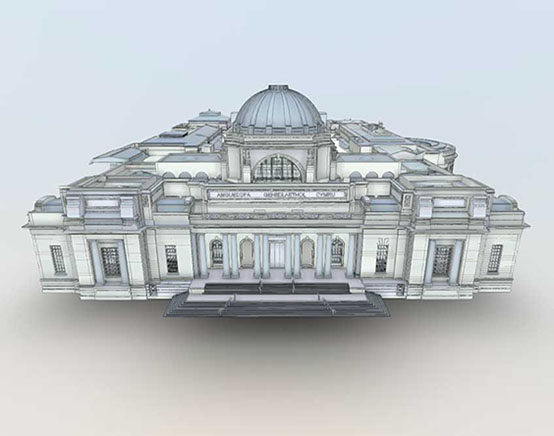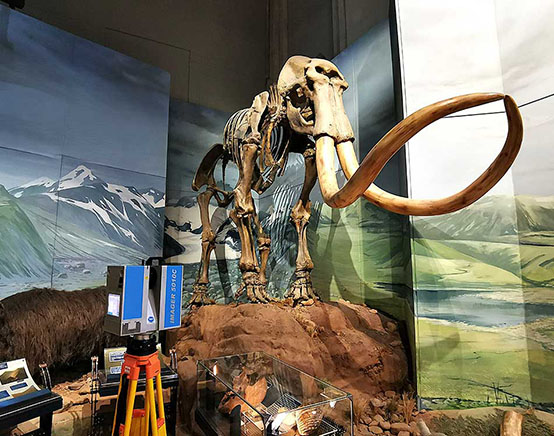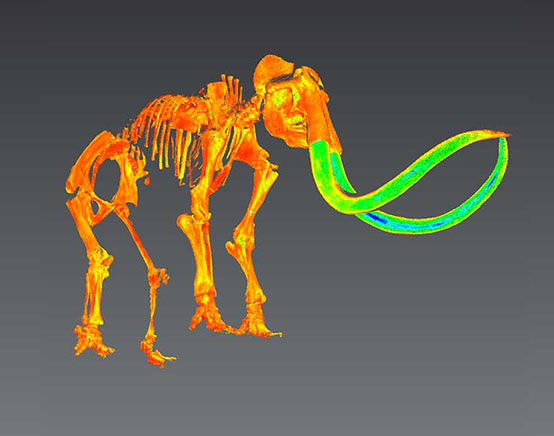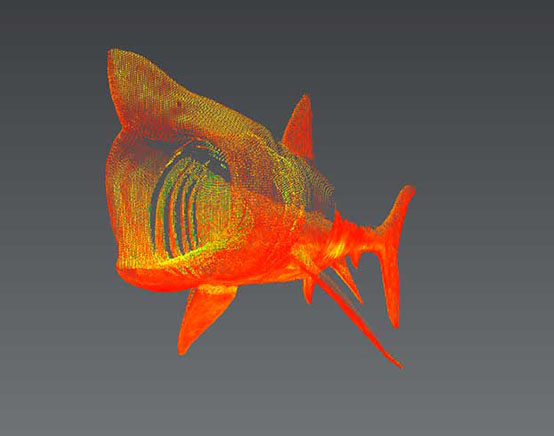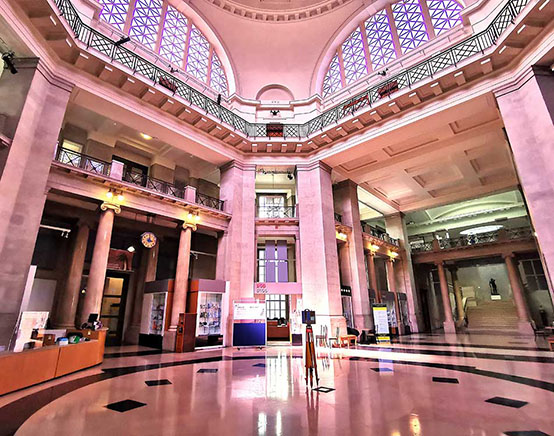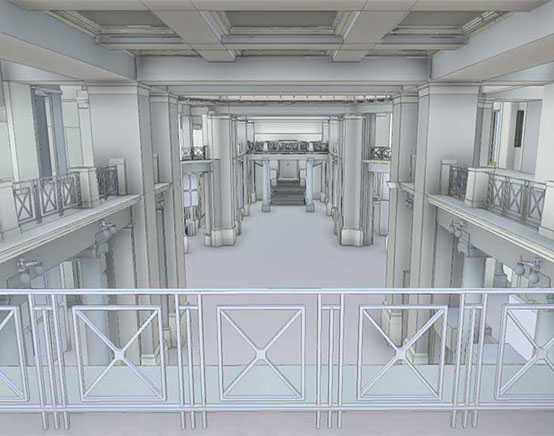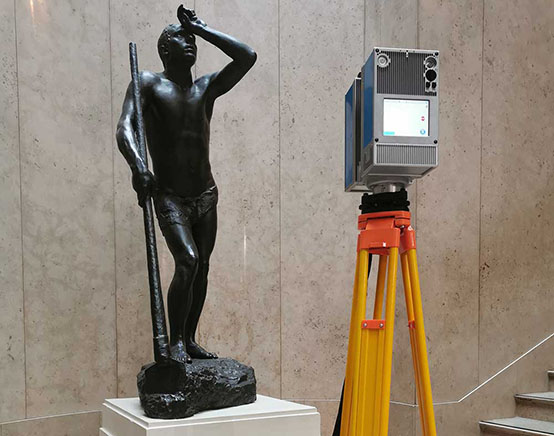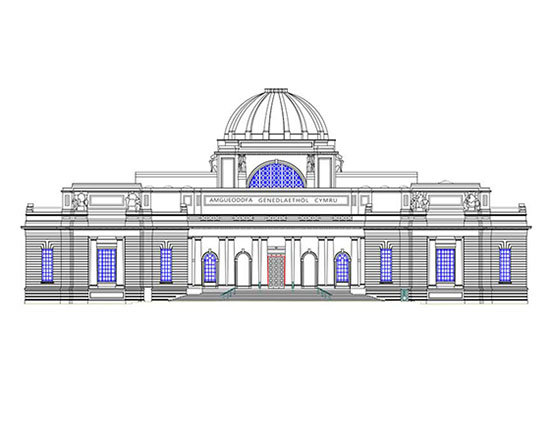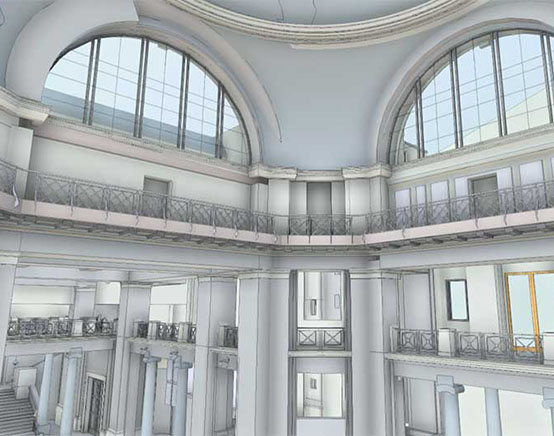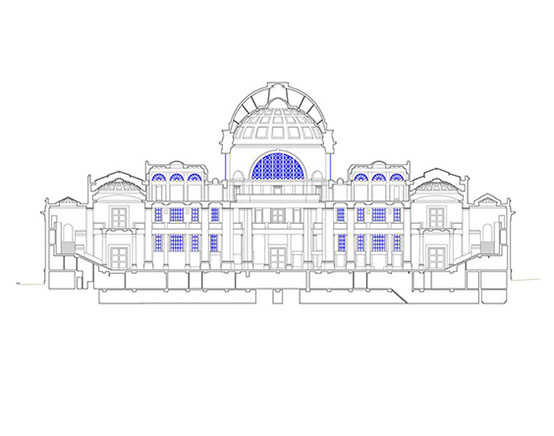About the project
We consider ourselves very fortunate to have been asked to carry out a full laser scan survey of the National Museum Cardiff. Like so many large historic buildings which have changed and been altered over time, there was a lack of accurate, up to date plans. These would be essential moving forward to plan future exhibits and developments.
- The survey consisted of over 2,000 scans, from the grand Main Entrance Hall to the smallest store cupboard, every room was measured and drawn.
- Detailed 2D floor plans, elevations and sections were produced along with a Revit model of the external facades, roof and Main Entrance Hall.
- Due to the ongoing pandemic in 2021, the Museum was closed to visitors which gave us the unique opportunity of having the whole museum to ourselves.
- Whilst we were there to capture the building details, it was difficult not to throw in a few extra scans around the odd dinosaur or whale as you can see from our slides!

