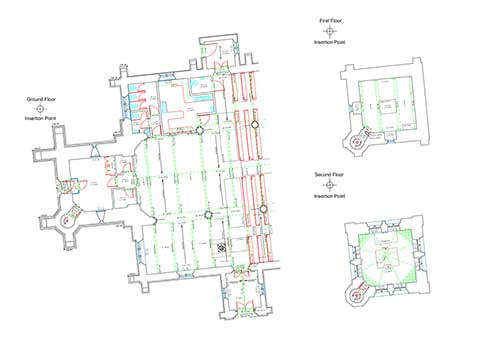2D CAD Plans from 3D Scan Solutions
Using the registered point clouds captured on site, our experienced CAD team can slice through the detail and produce highly accurate floor plans, elevations and sections to the level of detail required for the project.
- Whether you need basic outline drawings or elevations of intricate stonework, the point cloud data has all the information collected. It’s just a matter of producing the drawings to fit the brief.
- No more missed measurements or assumptions, all the data is in front of you to make informed decisions.

