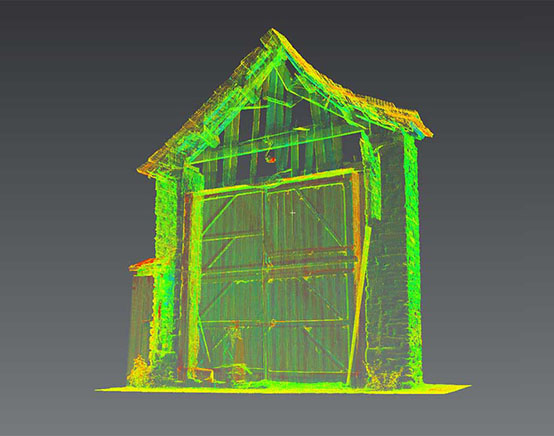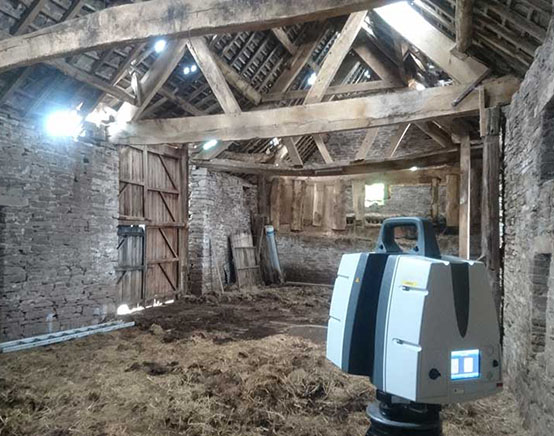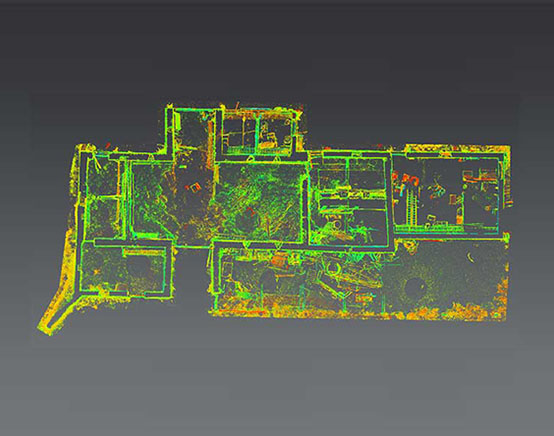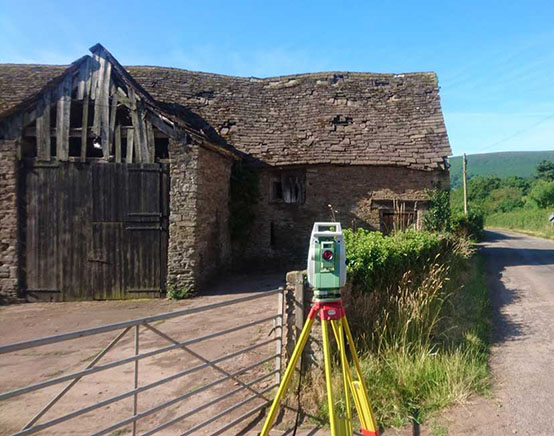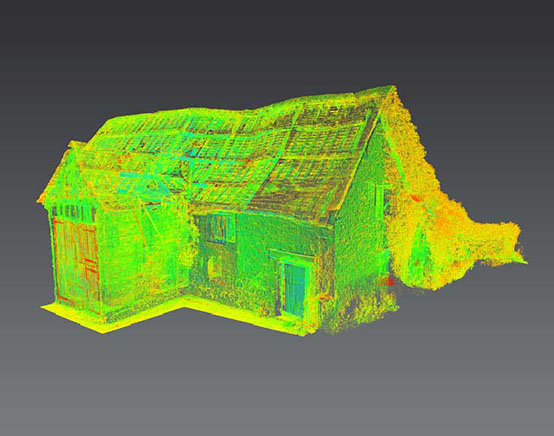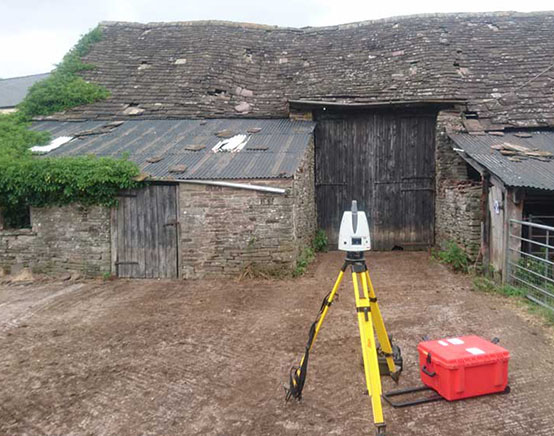About the project
A full laser scan survey was carried out on this listed barn in order to produce detailed 2D floor plans, elevations and sections for its conversion. The barn had been used for housing cattle and was in a state of disrepair. The plan was to turn it into a dwelling whilst keeping as much of the original structure as possible.
- Having a full registered point cloud of the barn meant that at any stage during the conversion it could be referred back to in order to adhere to the strict planning rules.
- Where possible the existing materials were to be retained, any new materials would have to be produced to replicate the on site situation.
- The point cloud also acts as a digital archive of how the barn was prior to its conversion.

